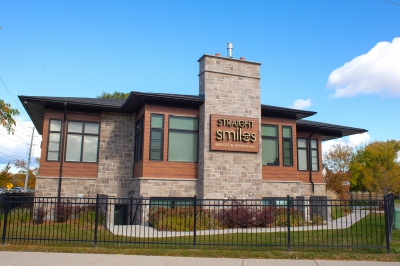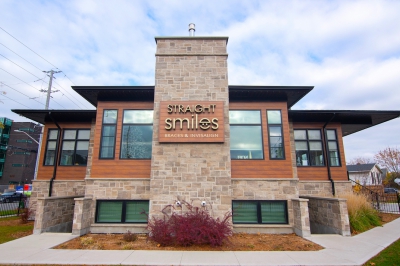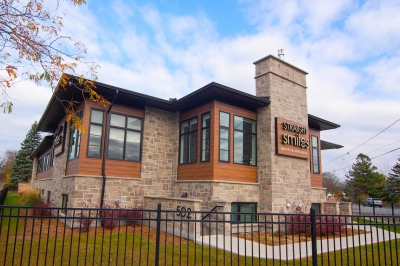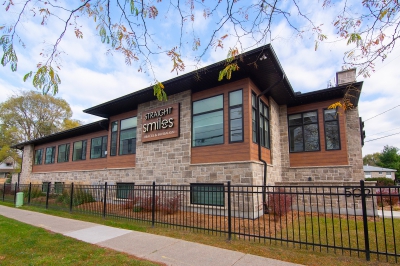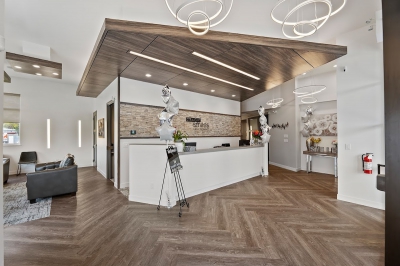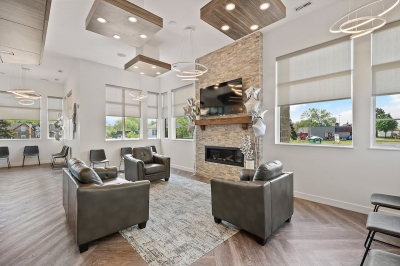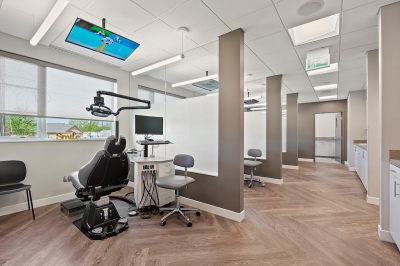


This prairie style building is a contemporary, yet warm and welcoming office space. The layout provides vibrant, comfortable spaces for clients, alongside professional work-flow and efficient functionality. Accessibility is gracefully integrated throughout. This building was awarded a special mention at the 2022 Niagara Biennial Design Awards.
“This small-scale mixed-use project integrates two basement apartments with an orthodontic clinic: a positive example of introducing gentle density. The clinic addresses the corner property, creating a sense of arrival. In a predominantly residential neighbourhood, a human scale was applied to the built form. By utilizing a residential design language, the building blends into the community.”
~ 2022 Niagara Biennial Design Awards, Jury Report
