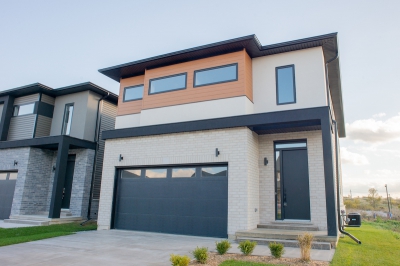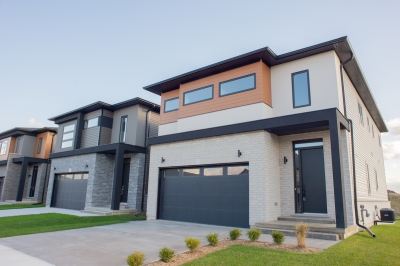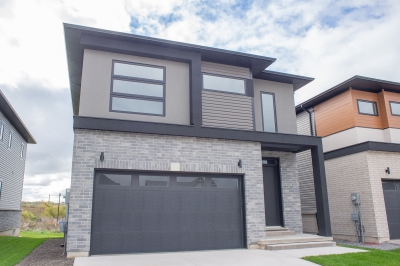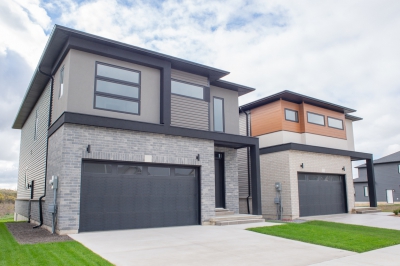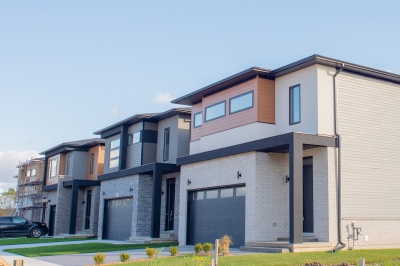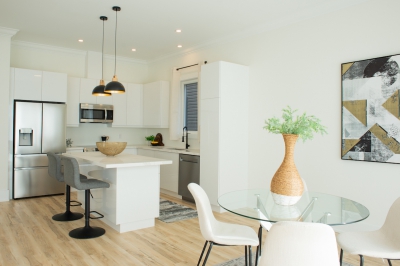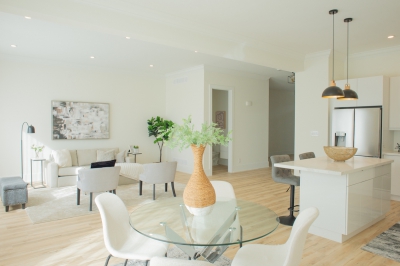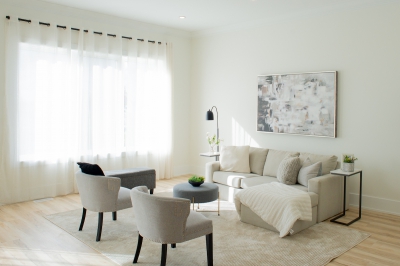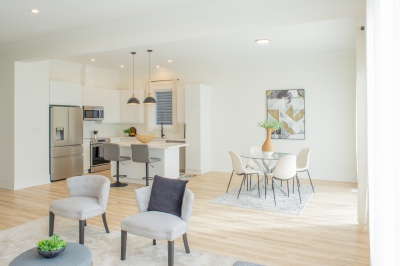


This fresh series of contemporary homes brings modern flair to suburban life. The series is defined by its black lines delineating unique, geometric shapes at the facades. Pleasant colour schemes compliment one another, and lends personality and cohesion to each unit. The interior features an open-concept main floor living space, with three spacious bedrooms above.
