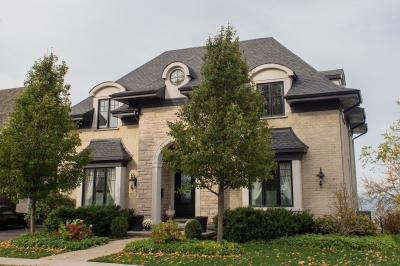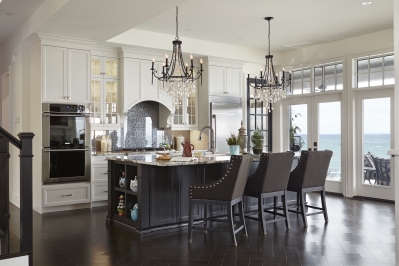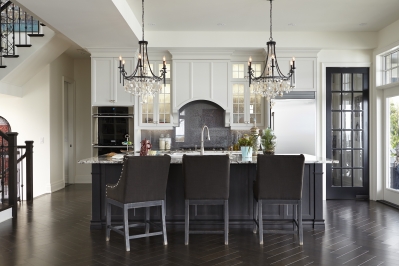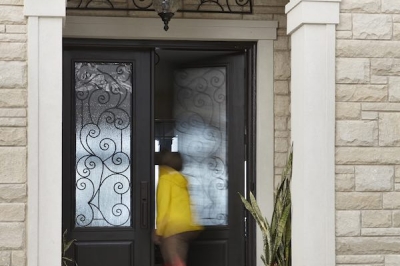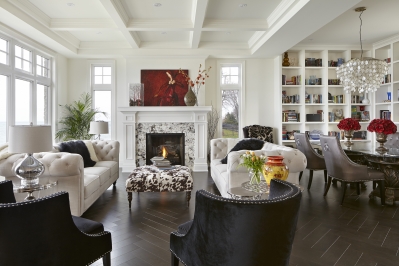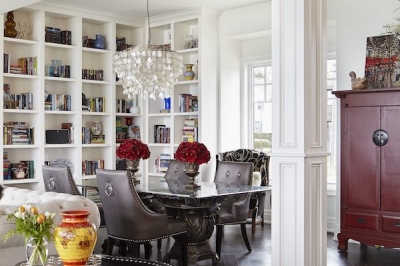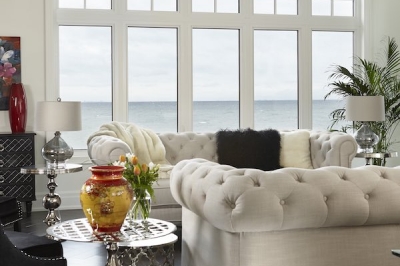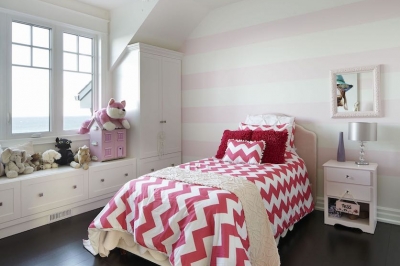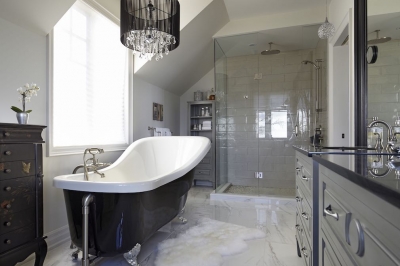


The Lakeside Retreat boasts old-world charm and elements of elegant tradition. The front elevation features a striking, stone entrance and arch windows. Vaulted ceilings add interesting dimensions to the second floor and allow for more glass, taking advantage of the lake views. A luxurious main floor balcony and basement walkout increase the relaxation and entertainment options.
Builder : Pym & Cooper Custom Homes
