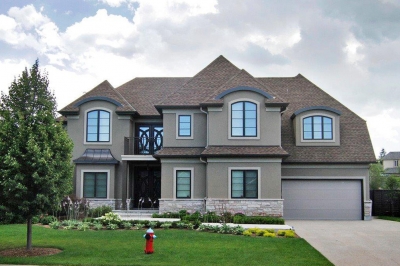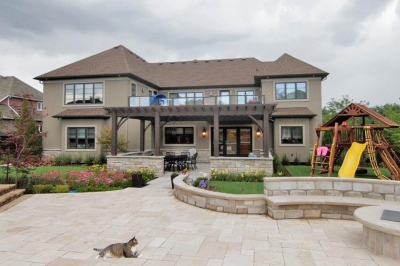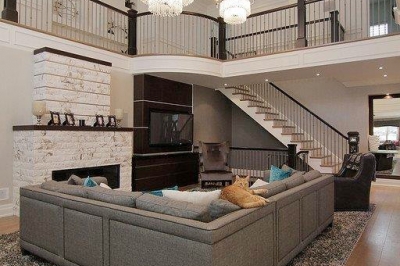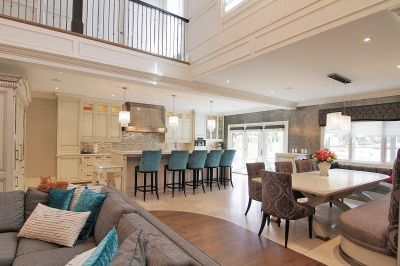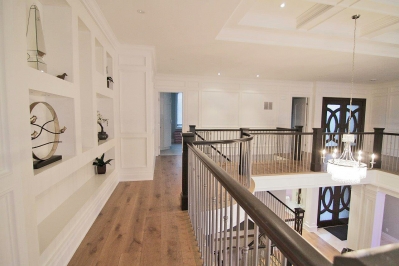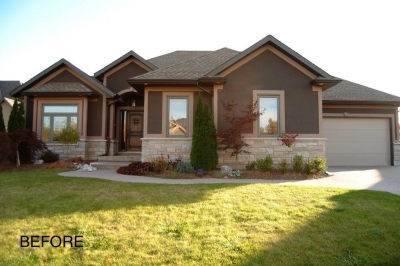


The Estate Transformation renovated the existing bungalow into a two-storey, open-concept, family home. The home features European style, incorporating stucco, stone and high-arch windows to blend the new height seamlessly with the existing base. The second floor addition added an oversized master-bedroom suite, positioned opposite to the children’s wing. These are connected by a second-floor lookout which offers an open view of the great room, creating a bright and airy space. The original design was poorly lit, corrected by the addition of new second-storey windows, which pull in luxurious amounts of light that shine into the new living area.
Builder : Pym & Cooper Custom Homes
Interior Design : Eileen Santoro
